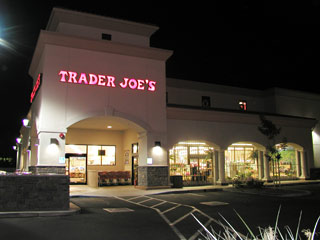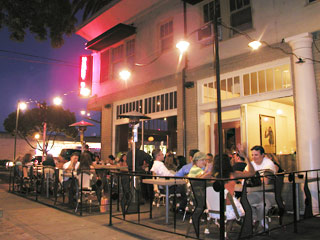|
801 - 41st Street - 95819 [ available rentals ] [ rental application ] |
 |
|
|---|---|
|
|
|
 |
 |
| Updated East Sacramento Bungalow |
Front living room with hardwood floors and fireplace Coved Entry hall with entry closet |
 |
 |
| Open plan living room and dining room with fireplace |
|
 |
 |
|
Polished hardwood floors - Adjoining kitchen |
|
 |
 |
|
|
Backyard patio and garage access |
 |
 |
|
|
|
 |
 |
|
|
|
 |
|
|
|
|
Restaurants | Supermarkets | Shopping Centers | Hardware | Coffee | Bars | Salon & Spas | Gyms | Yoga | Dentists | Health Care/Medical | Pet care/Vets
Schools | Preschools | Library | Parks | Free WiFi | Movie Theaters | Pizza Delivery | Gas Prices & Stations | DMV | Car repair/Dealers | Banks | Golf courses
Hotels/B&Bs | CA State Offices | News 10 Calendar | Performing Arts Venues | American River Bike Trail | Bike Shops/Repair | 2nd Saturday Map | Farmer's Markets

 |
 |
 |
 |
 |
 |
 |
 |
