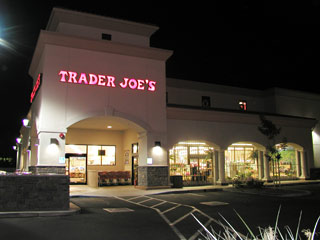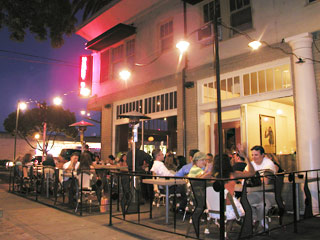|
3bed 2bath To see please call Barbara 916-425-7673  Use your browser's back button to return to this page [ available rentals ] [ rental application ] |
 |
|
|---|---|
|
|
|
 |
 |
|
|
|
 |
 |
|
|
|
 |
 |
|
Arched passage opening into the adjoining dining room |
Built-in dining hutch - French doors with garden patio access |
 |
 |
|
|
Silent series dishwasher |
 |
 |
|
|
|
 |
 |
|
|
|
 |
 |
|
|
Built-ins - Hex tile floor - Separate tub and shower |
 |
 |
|
|
|
 |
 |
|
|
|
 |
 |
|
French doors opening onto the garden patio |
Garden views |
 |
 |
|
|
|
 |
 |
|
|
|
 |
|
|
|
|
East Sacramento / McKinley / River Park 95819 + 95816 links to and reviews for local...
Restaurants | Supermarkets | Shopping Centers | Hardware | Coffee | Bars | Salon & Spas | Gyms | Yoga | Dentists | Health Care/Medical | Pet care/Vets
Schools | Preschools | Library | Parks | Free Wi-Fi | Movie Theaters | Pizza Delivery | Gas Prices & Stations | DMV | Car repair/Dealers | Banks | Golf courses
Hotels/B&Bs | CA State Offices | News 10 Calendar | Performing Arts Venues | American River Bike Trail | Bike Shops/Repair | 2nd Saturday Map | Farmer's Markets

 |
 |
 |
 |
 |
 |
 |
 |