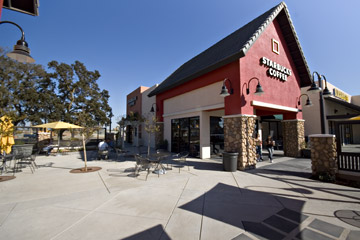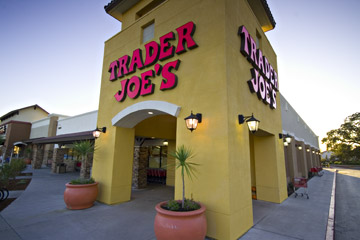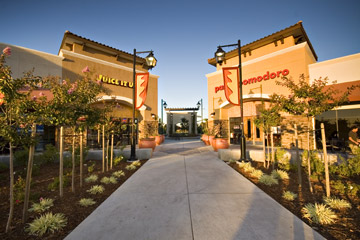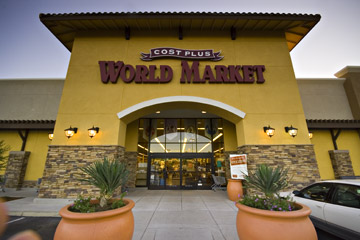|
6 bed - 4.5 bath + Swimming Pool & Spa Please mention you saw it on sacrentals.com  Use the browser back button or click here for rental contact and current availability information |
 |
|
|---|---|
|
|
|
 |
 |
| 2 car attached
garage + storage Available monitored security system |
Available monitored security system |
 |
 |
|
Pre-wired media nook adjacent to the fireplace |
|
 |
 |
|
Upgraded carpeting - Hardwood floor entry - Fireplace Box beam ceiling - Garden and fountain views |
Seating for eight people - Fireplace Adjoining living room |
 |
 |
|
Upgraded carpeting - Hardwood floor entry - Fireplace Box beam ceiling - Walk out to the Garden |
|
 |
 |
|
|
Refrigerator - Storage pantry - Lighted ceiling fan |
 |
 |
|
|
|
 |
 |
|
|
Additional breakfast area - Pool dining patio access |
 |
 |
|
Direct access of the kitchen |
8 person spa |
 |
 |
|
8 person spa |
Refrigerator - Ice chest - Side warming grill - Sink |
 |
 |
| Gourmet granite stainless kitchen with cherry wood cabinets - hardwood floors - Granite breakfast bar Additional breakfast area - Pool dining patio access |
Built-in warming drawer - Stainless Side-by-side refrigerator with water & ice - Walk-in storage pantry |
 |
 |
Garage access and side entry storage closet |
|
 |
 |
Travertine tile floors and shower - Granite vanity |
|
 |
 |
Billiards room with regulation sized billiards table atop a custom Persian rug - Backyard views |
|
 |
 |
 |
 |
Travertine tile floor |
|
 |
 |
Travertine tile floor - Tub/shower combo |
|
 |
 |
and garden view sitting area |
|
 |
 |
 |
 |
His and hers sink vanities - Massive walk-in shower View towards the bedroom |
His and hers sink vanities - View towards the pool |
 |
 |
Elk Grove / Laguna 95757 + 95758 Google links to and reviews for local...
Restaurants | Supermarkets | Shopping Centers | Coffee | Salon & Spas | Gyms | Yoga | Dentists | Health Care/Medical | Pet care/Vets
Schools | Preschools | Library | Parks | Free WiFi | Movie Theaters | Pizza Delivery | Gas Prices & Stations | DMV | Car repair/Dealers | Banks | Golf courses
Schools | Preschools | Library | Parks | Free WiFi | Movie Theaters | Pizza Delivery | Gas Prices & Stations | DMV | Car repair/Dealers | Banks | Golf courses
Take a look at the neighborhood
|



