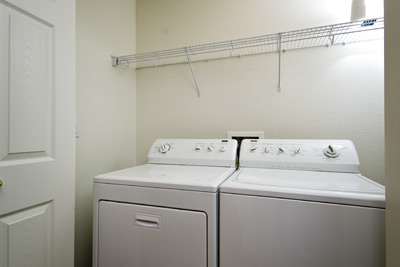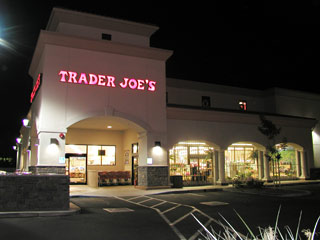|
640 Santa Ynez Way - McKinley Park / East Sac [ available rentals ] [ rental application ] |
 |
|
|---|---|
|
|
|
 |
 |
| Fully restored and updated classic East Sacramento Craftsman Bungalow - Available alarm system |
Pet friendly options for responsible owner and family pet |
 |
 |
| Covered, arched entry porch - Dual pane double hung divided windows |
|
 |
 |
|
|
|
 |
 |
|
|
Plantation shutters |
 |
 |
|
|
Silent series dishwasher - Double sink - Bonus storage cabinets |
 |
 |
|
Access to a 1/4 basement |
|
 |
 |
|
|
|
 |
 |
|
Pool comes equipped with a snap on safety cover |
|
 |
 |
|
Mature Orange tree and gardening space |
|
 |
 |
|
|
|
 |
 |
|
|
Downstairs Side bedroom - Hardwood floors - Pool view Walk-in closet with organizer shelves |
 |
 |
|
|
Stairs going up to the master suite |
 |
 |
|
|
Adjoining master suite and hall / master suite bath |
 |
 |
|
+ double wide storage closet |
Adjoining bonus bedroom area with attic dormer window and stained glass window with front yard view |
 |
 |
|
|
Upstairs laundry closet with available washer and dryer |
Restaurants | Supermarkets | Shopping Centers | Hardware | Coffee | Bars | Salon & Spas | Gyms | Yoga | Dentists | Health Care/Medical | Pet care/Vets
Schools | Preschools | Library | Parks | Free WiFi | Movie Theaters | Pizza Delivery | Gas Prices & Stations | DMV | Car repair/Dealers | Banks | Golf courses
Hotels/B&Bs | CA State Offices | News 10 Calendar | Performing Arts Venues | American River Bike Trail | Bike Shops/Repair | 2nd Saturday Map | Farmer's Markets

 |
 |
 |
 |
 |
 |
 |
 |
