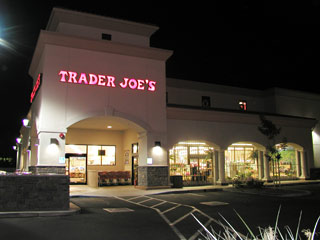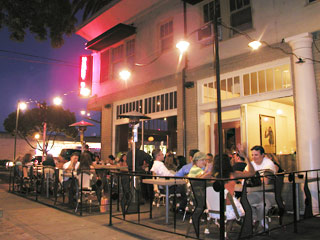|
4707 H - Street [ available rentals ] [ rental application ] |
|
|
|
|---|---|
 |
 |
| Side parking for three cars |
|
 |
 |
| Living / Dining room with hardwood floors and fireplace Craftsman era lighted ceiling fan - Wood blinds |
dining room - Built-ins - Hardwood floors |
 |
 |
|
|
|
 |
 |
|
Butcher block prep counter - Stainless gas range Microwave - Dishwasher - Bayed windows |
|
 |
 |
|
Butcher block prep counter - Stainless gas range Refrigerator - Microwave - Dishwasher - Bayed windows |
|
 |
 |
|
BBQ and granite dining patio can be made available |
|
 |
 |
|
|
|
 |
 |
|
|
|
 |
 |
|
|
Bathroom storage closet - Hardwood floors |
 |
|
|
|
|
Restaurants | Supermarkets | Shopping Centers | Hardware | Coffee | Bars | Salon & Spas | Gyms | Yoga | Dentists | Health Care/Medical | Pet care/Vets
Schools | Preschools | Library | Parks | Free WiFi | Movie Theaters | Pizza Delivery | Gas Prices & Stations | DMV | Car repair/Dealers | Banks | Golf courses
Hotels/B&Bs | CA State Offices | News 10 Calendar | Performing Arts Venues | American River Bike Trail | Bike Shops/Repair | 2nd Saturday Map | Farmer's Markets

 |
 |
 |
 |
 |
 |
 |
 |
