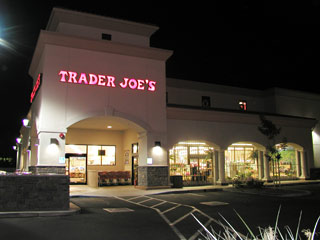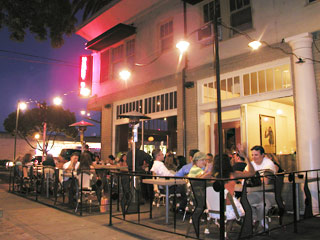|
3423 N - Street - East Sacramento |
 |
|
|---|---|
|
Walk to McKinley Park - Coop - 33rd Street Bistro - Obo - Kru |
|
 |
 |
| 1 Car storage only garage - Driveway side parking |
Fireplace - Restored vintage Craftsman era details |
 |
 |
| Dining room details - Restored leaded glass hutch and dining breakfront - LED lighting - Transom windows |
|
 |
 |
|
|
|
 |
 |
|
|
|
 |
 |
|
|
|
 |
 |
Back garden Master bed/bath suite with hardwood floors and walk-in closet |
|
 |
 |
|
Finished master suite walk-in closet with hardwood floors |
|
Restaurants | Supermarkets | Shopping Centers | Hardware | Coffee | Bars | Salon & Spas | Gyms | Yoga | Dentists | Health Care/Medical | Pet care/Vets
Schools | Preschools | Library | Parks | Free WiFi | Movie Theaters | Pizza Delivery | Gas Prices & Stations | DMV | Car repair/Dealers | Banks | Golf courses
Hotels/B&Bs | CA State Offices | News 10 Calendar | Performing Arts Venues | American River Bike Trail | Bike Shops/Repair | 2nd Saturday Map | Farmer's Markets

 |
 |
 |
 |
 |
 |
 |
 |

 Call or Text: contact information.
Call or Text: contact information.