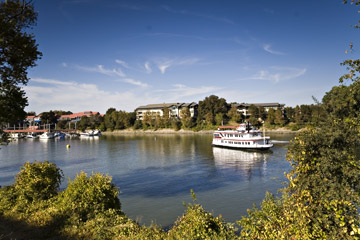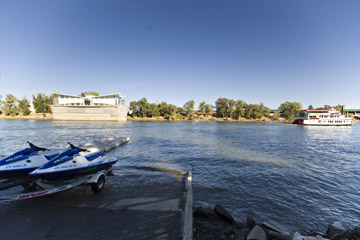|
3bed 2.5bath + Great Room  Use the browser back button or click here for rental contact and current availability information [ available rentals ] [ rental application ] |
 |
|
|---|---|
|
|
|
 |
 |
| 2 car attached garage with opener |
|
 |
 |
|
|
|
 |
 |
|
|
|
 |
 |
|
|
|
 |
 |
|
|
Gas cook top - Microwave oven - Dishwasher - Pantry storage |
 |
 |
|
|
|
 |
 |
|
|
Adjoining garage access |
 |
 |
|
|
|
 |
 |
|
|
|
 |
 |
|
|
|
 |
|
|
|
|
Restaurants | Supermarkets | Shopping Centers | Coffee | Salon & Spas | Gyms | Yoga | Dentists | Health Care/Medical | Pet care/Vets
Schools | Preschools | Library | Parks | Free Wi-Fi | Movie Theaters | Pizza Delivery | Gas Prices & Stations | DMV | Car repair/Dealers | Banks | Golf courses
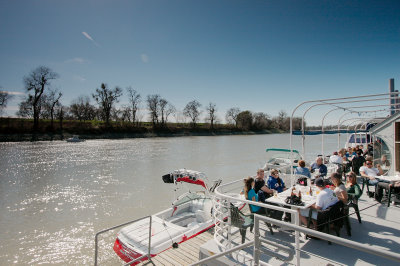 |
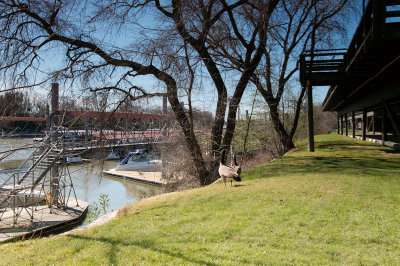 |
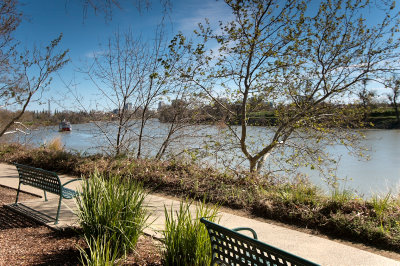 |
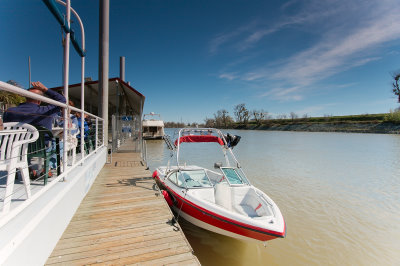 |
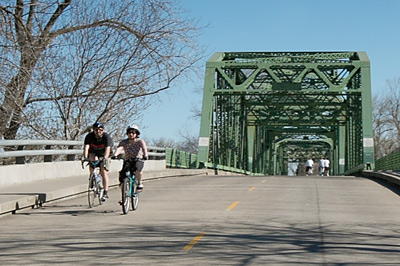 |
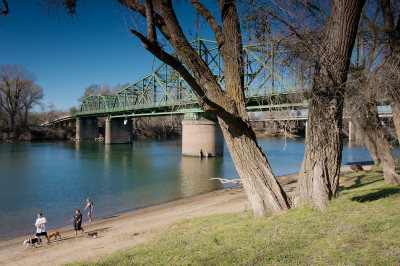 |
