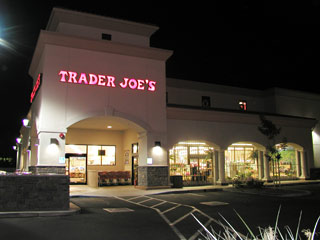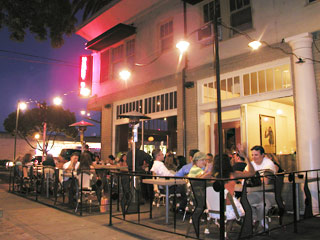|
3bed - 3bath + Bonus Guest Room / Office  Use the back button or click here for  Call or Text: contact information. Call or Text: contact information.
[ available rentals ] [ rental application ] |
 |
|
|---|---|
|
|
|
 |
 |
| Covered front entry porch - Side driveway gate |
Garden views - Hardwood floors |
 |
 |
| Adjoining formal dining room and Formal living room Wood burning fireplace - Hardwood floors |
|
 |
 |
|
|
|
 |
 |
|
|
|
 |
 |
|
|
|
 |
 |
|
Dual pane windows - Empire style ceiling fan |
|
 |
 |
|
|
|
 |
 |
| Upstairs bed/bath suite - Bonus storage nooks and under eaves finished storage spaces - Bonus office nook with tree-top views |
|
 |
 |
|
|
|
 |
 |
|
|
|
 |
 |
|
|
1 Car garage woth opener - Side garden patio |
Restaurants | Supermarkets | Shopping Centers | Hardware | Coffee | Bars | Salon & Spas | Gyms | Yoga | Dentists | Health Care/Medical | Pet care/Vets
Schools | Preschools | Library | Parks | Free Wi-Fi | Movie Theaters | Pizza Delivery | Gas Prices & Stations | DMV | Car repair/Dealers | Banks | Golf courses
Hotels/B&Bs | CA State Offices | News 10 Calendar | Performing Arts Venues | American River Bike Trail | Bike Shops/Repair | 2nd Saturday Map | Farmer's Markets

 |
 |
 |
 |
 |
 |
 |
 |
To get started call 916-454-6000
Use the back button or click here and look for
 Call or Text: contact information and current availability.
Call or Text: contact information and current availability.If you do not see a
 direct call to number the property may have already been rented
direct call to number the property may have already been rented