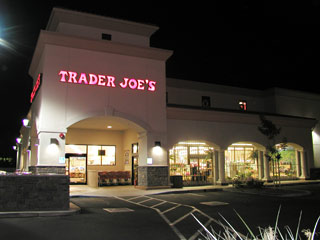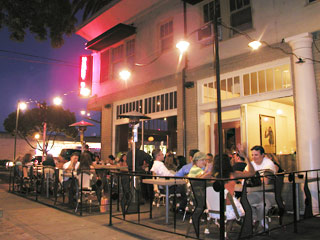|
1552 - 48st Street - East Sacramento [ available rentals ] [ rental application ] |
 |
|
|---|---|
|
|
|
 |
 |
| Covered entry - Available alarm system |
|
 |
 |
| Open concept great room - Hardwood floors - Fireplace Dual pane windows |
|
 |
 |
|
|
|
 |
 |
|
|
|
 |
 |
|
Solid hardwood floors - Under cabinet lighting Hardwood floors - Porcelain Farmer's sink |
|
 |
 |
|
|
Adjacent hall bath |
 |
 |
|
|
|
 |
 |
|
|
|
 |
 |
|
|
|
 |
 |
|
|
|
 |
 |
|
Hardwood floors - Double closet - Yard / Patio access |
Deck and rear backyard with Jacuzzi |
 |
 |
|
|
|
 |
|
|
|
|
Restaurants | Supermarkets | Shopping Centers | Hardware | Coffee | Bars | Salon & Spas | Gyms | Yoga | Dentists | Health Care/Medical | Pet care/Vets
Schools | Preschools | Library | Parks | Free WiFi | Movie Theaters | Pizza Delivery | Gas Prices & Stations | DMV | Car repair/Dealers | Banks | Golf courses
Hotels/B&Bs | CA State Offices | News 10 Calendar | Performing Arts Venues | American River Bike Trail | Bike Shops/Repair | 2nd Saturday Map | Farmer's Markets

 |
 |
 |
 |
 |
 |
 |
 |
