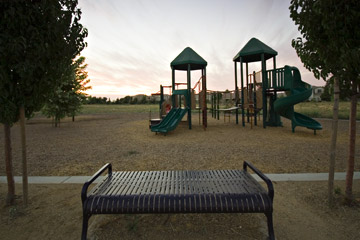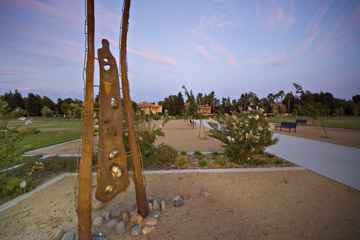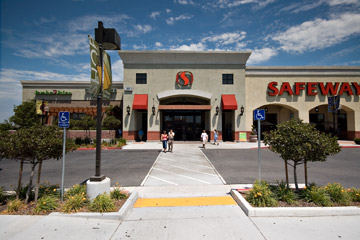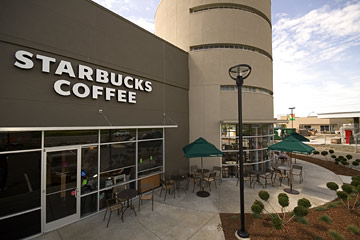|
3bed 2.5bath + Open plan bonus room  Use the browser back button or click here for rental contact and current availability information [ available rentals ] [ rental application ] |
 |
|
|---|---|
|
|
|
 |
 |
| 2 car attached garage |
Walk into the open tile entry |
 |
 |
|
|
Walkout patio access |
 |
 |
|
|
Breakfast area with adjoining kitchen and tile floor |
 |
 |
|
|
|
 |
 |
|
Garage access |
|
 |
 |
|
|
|
 |
 |
|
|
|
 |
 |
|
|
|
 |
 |
|
|
|
 |
 |
|
|
|
Restaurants | Supermarkets | Shopping Centers | Coffee | Salon & Spas | Gyms | Yoga | Dentists | Health Care/Medical | Pet care/Vets
Schools | Preschools | Library | Parks | Free Wi-Fi | Movie Theaters | Pizza Delivery | Gas Prices & Stations | DMV | Car repair/Dealers | Banks | Golf courses
|



