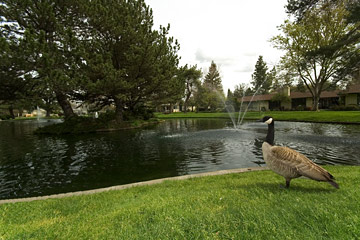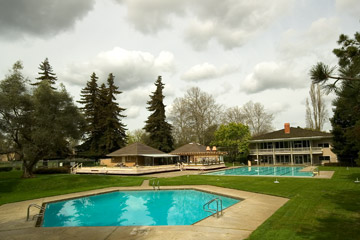|
2bed 1.5bath To see please call Jim 916-296-3221  Use your browser's back button to return to this page [ available rentals ] [ rental application ] |
 |
 |
|
|
|
 |
 |
|
|
|
 |
 |
|
|
Porcelain farmer's sink - Designer tile backsplash |
 |
 |
|
|
|
 |
 |
|
Double wide closets - Bonus Hall storage closets + In-unit laundry closet with Electric dryer hookups |
Honed travertine tile shower with frameless glass shower |
 |
 |
|
|
|
|





