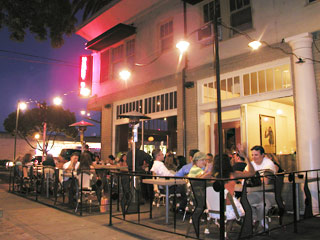|
4bed 2bath + Office nook + Family Room To see call Lupita 916-425-0649  Use your browser's back button to return to this page [ available rentals ] [ rental application ] |

Quiet River Park neighborhood - Two car detached garage - Partially shaded front yard - CH&A - Available Alarm system
 |
 |
|
|
|
 |
 |
|
|
|
 |
 |
|
Vented Microwave - Dishwasher - Available Refrigerator Recessed lighting - Kitchen task counter |
|
 |
 |
|
|
|
 |
 |
|
|
|
 |
 |
|
hardwood floors |
|
 |
 |
|
|
|
 |
 |
|
|
|
 |
 |
|
|
|
East Sacramento / McKinley / River Park 95819 + 95816 links to and reviews for local...
Restaurants | Supermarkets | Shopping Centers | Hardware | Coffee | Bars | Salon & Spas | Gyms | Yoga | Dentists | Health Care/Medical | Pet care/Vets
Schools | Preschools | Library | Parks | Free WiFi | Movie Theaters | Pizza Delivery | Gas Prices & Stations | DMV | Car repair/Dealers | Banks | Golf courses
Hotels/B&Bs | CA State Offices | News 10 Calendar | Performing Arts Venues | American River Bike Trail | Bike Shops/Repair | 2nd Saturday Map | Farmer's Markets
|









