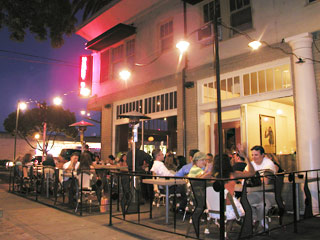3836 Moddison Ave. - River Park
|

Quiet River Park neighborhood - One car partially attached garage - CH&A
 |
 |
|
|
|
 |
 |
|
|
|
 |
 |
|
Refrigerator -Recessed + pendant lighting - Breakfast bar |
|
 |
 |
|
|
|
 |
 |
|
|
Backyard / patio access |
 |
 |
|
Garage access |
|
 |
 |
|
|
Looking towards the hall bath and master suite |
 |
 |
|
|
|
 |
 |
|
|
|
East Sacramento / McKinley / River Park 95819 + 95816 links to and reviews for local...
Restaurants | Supermarkets | Shopping Centers | Hardware | Coffee | Bars | Salon & Spas | Gyms | Yoga | Dentists | Health Care/Medical | Pet care/Vets
Schools | Preschools | Library | Parks | Free WiFi | Movie Theaters | Pizza Delivery | Gas Prices & Stations | DMV | Car repair/Dealers | Banks | Golf courses
Hotels/B&Bs | CA State Offices | News 10 Calendar | Performing Arts Venues | American River Bike Trail | Bike Shops/Repair | 2nd Saturday Map | Farmer's Markets
|










