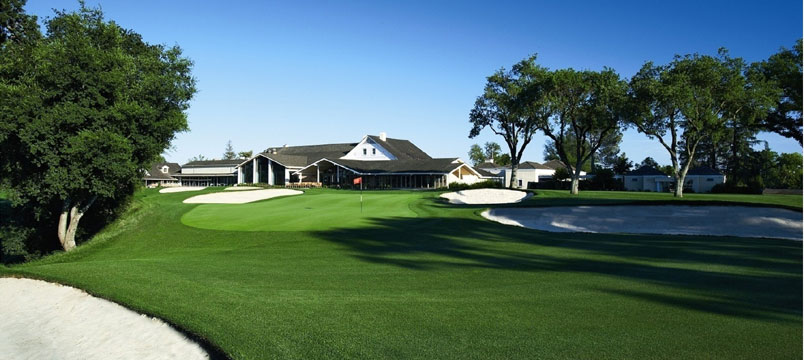 |
Arden Arcade - Walk to parks and Del Paso Country Club
Golf Course
Two car attached Garage w/opener - Fully landscaped yard + RV Boat Access
|
 |
 |
Front yard - Covered entry - Attached 2 car garage
|
Front entry patio - Flowering
trees and landscape
|
 |
 |
Front entry - Hardwood floors - Formal Living room & Formal Dining Room
|
Formal Dining - Hardwood floors - Decorator lighting fixtures - Bayed window with garden views
|
 |
 |
Formal Living room - Hardwood floors - Decorator lighting sconces
|
Formal Living room - Hardwood floors - Decorator lighting sconces - Marble fireplace
|
 |
 |
Open plan Gourmet stainless granite kitchen and breakfast area + breakfast dining bar
|
Breakfast dining area with windows opening onto the backyard and covered dining patio
Stainless S-by-S Jenn Aire Refrigerator
|
 |
 |
|
All Jenn Aire
Stainless appliances - Decorator granite counter tops - Backyard views
|
Gourmet Jenn Aire stainless kitchen - Gas Cook top and range hood - Convection oven and Microwave
|
 |
 |
Gourmet Jenn Aire stainless kitchen - Convection oven and Microwave with touch screen display
|
Adjoining Laundry room with laundry sink plus storage
|
 |
 |
Side office suite with hardwood floors and designer lighting
|
Any open concept adjoining space next to the side office with 300+ Sqft of open space ideal for a media room or children's study and play area - Side entrance with patio access - Climate controlled 500+ bottle wine room
|
 |
 |
|
Open concept Great room / Den with hardwood floors and brick fireplace conveniently located next to the kitchen and formal dining room
|
Reverse view of the Open concept Great room / Den with hardwood floors and brick fireplace conveniently located next to the kitchen and formal dining room
|
 |
 |
Bonus bedroom or guest room or office with an adjoining bath - Built-in granite desk and double wide closet
Backyard views
|
Adjoining guest bath suite - Tile vanity & shower
|
 |
 |
Main bedroom wing with additional hall storage closets
Hardwood floors and built-in linen storage
|
Master bed/bath suite with two double wide closets + Backyard access
|
 |
 |
|
Master suite tile bath with dual sink vanity
|
Master suite tile bath with jetted soaking tub and double wide tile shower
|
 |
 |
|
Front side bedroom with double closets and front yard views
|
Bedroom wing hall tile bath with double wide shower - Dual sink vanity - Long soaking tub
|
 |
 |
Middle bedroom off the bedroom wing with double wide closet + organizer system - New decorator carpeting
Backyard views
|
Backyard patio with covered dining patio and shaded courtyard patio with fountain and 8 person Jacuzzi tub
Access this are from the kitchen laundry room or Den or Master suite
|
 |
 |
|
Separate self contained 2bed 2 bath Cassita approx 1000Sqft
with private side yard and private side entrance
|
Open concept front room of the Cassita with garden views and front and side entrance
|
 |
 |
Self contained kitchen of the Cassita
Refrigerator - Gas range - Dishwasher - Disposal
|
Cassita laundry room with available stack appliance
|
 |
 |
|
Cassita bedroom one
|
Cassita
bath
|
 |
 |
|
Cassita bedroom two
|
View of the landscaped, shaded and enclosed backyard shared with the Cassita and main house
|
 |
 |
|
Backyard view looking back towards the main house and Cassita
- This property sits on a double lot
|
Bonus RV or Boat parking space with dedicated side driveway - Long enough to park a boat and RV
|

 Call or Text: contact information.
Call or Text: contact information.









































 The 9th hole at Del Paso Country Club -
Greens Fees and course information available at Golf Web. com
The 9th hole at Del Paso Country Club -
Greens Fees and course information available at Golf Web. com