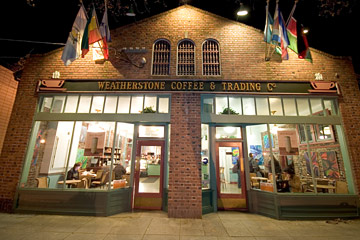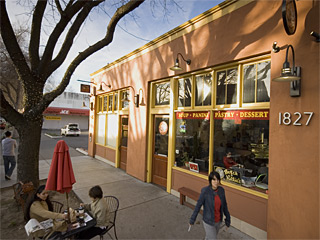|
4bed 3.5bath + Great Room + 2 Bonus Rooms + 2 Car Garage + Off 2 car parking  Use your browser's back button to return to this page [ available rentals ] [ rental application ] |

Completely renovated and restored 4000SqFt + Midtown High water mansion with covered porch
 |
 |
|
Covered porch - 2 car detached garage + 2 car parking |
|
 |
 |
|
Formal Living Room - Sliding mahogany doors |
Formal Living Room - Hardwood floors |
 |
 |
|
Built-in buffet - In ceiling speakers |
|
 |
 |
|
|
|
 |
 |
|
|
|
 |
 |
| Dining area with built-in banquet and custom cushions Garden views and access out to the deck and garden |
|
 |
 |
| Downstairs 1/2 bath |
|
 |
 |
| Back porch with garden views |
|
 |
 |
| Backyard view looking towards the covered trellis patio and rear of house and covered grotto |
|
 |
 |
| Backyard view looking towards the covered trellis patio and rear of house |
|
 |
 |
| Covered trellis BBQ or dining patio |
HD hook ups for TV and stereo |
 |
 |
| 2 car detached garage with extra storage |
Looking towards the front corner and side bedroom |
 |
 |
| Side bedroom with hardwood floors and closet |
|
 |
 |
| Master bath suite - Marble floors and shower Soap stone twin sink vanity |
|
 |
 |
| Master suite looking towards the master suite deck |
|
 |
 |
| Master suite deck |
|
 |
 |
| Central hall looking towards the hall bath and storage closet |
|
 |
 |
| Left front corner bedroom with finished closet and bayed window seat - Hardwood floors |
|
 |
 |
| Main floor office suite with built-in storage shelves Side door opens on to a side patio |
In ceiling speaker system |
 |
 |
| Front cellar room with potential as a wine cellar |
|
 |
 |
| Cellar laundry room with opening out to the garden level covered patio |
|
Midtown / Downtown 95816 + 95817 links to and reviews for local...
Restaurants | Supermarkets | Shopping Centers | Hardware | Coffee | Bars | Salon & Spas | Gyms | Yoga | Dentists | Health Care/Medical | Pet care/Vets
Schools | Preschools | Library | Parks | Free Wi-Fi | Movie Theaters | Pizza Delivery | Gas Prices & Stations | DMV | Car repair | Banks | Golf courses
Hotels/B&Bs | CA State Offices | News 10 Calendar | Performing Arts Venues | American River Bike Trail | Bike Shops/Repair | 2nd Saturday Map | Farmer's Markets
[ available rentals ] [ rental application ] |







