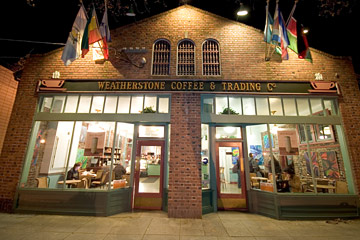|
2305 J - Street |

Midtown Top floor fully remodeled flat in the heart of the Capitol Corridor
Steps away from the finest restaurants, area hospitals and three parks
 |
 |
|
|
|
 |
 |
|
|
|
 |
 |
|
Front bed-bath suite with distressed wood floors |
|
 |
 |
|
|
|
 |
 |
|
|
Adjoining hall to the backyard access stairs |
 |
 |
|
Quartz breakfast bar and designer tile backsplash |
Fully remodeled Quartz Kitchen - 5-burner gas range |
 |
|
| Open space breakfast / dining area Fully remodeled Quartz Kitchen with slate tile floor Quartz breakfast bar |
|
Restaurants | Supermarkets | Shopping Centers | Hardware | Coffee | Bars | Salon & Spas | Gyms | Yoga | Dentists | Health Care/Medical | Pet care/Vets
Schools | Preschools | Library | Parks | Free WiFi | Movie Theaters | Pizza Delivery | Gas Prices & Stations | DMV | Car repair | Banks | Golf courses
Hotels/B&Bs | CA State Offices | News 10 Calendar | Performing Arts Venues | American River Bike Trail | Bike Shops/Repair | 2nd Saturday Map | Farmer's Markets
|
To feature your property on
sacrentals.com 916-454-6000 sacrentals.com
[ available rentals ] [ rental application ]

 Call or Text: contact information.
Call or Text: contact information.






