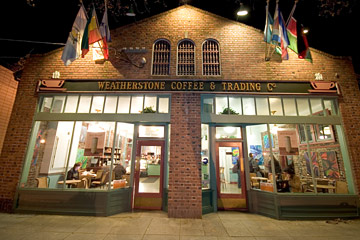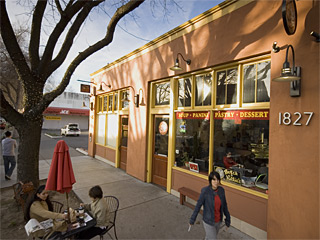|
2bed 1bath + Office + Parking  Use your browser's back button to return to this page [ available rentals ] [ rental application ] |

Midtown - Top floor executive flat with fully furnished options - 1 car partially covered secured parking - Enclosed backyard
 |
 |
|
|
|
 |
 |
|
|
Tile entry leading into the front room and or living room |
 |
 |
|
|
Adjoining open concept kitchen with arched passages Wainscotting details - Tall ceilings - Crown mouldings |
 |
 |
|
Free standing expo prep counter |
|
 |
 |
|
|
|
 |
 |
| Breakfast nook |
|
 |
 |
| Laundry room with sink and storage |
|
 |
 |
| View of the private, enclosed backyard |
|
 |
 |
| Flower and herb Garden with available full service gardener |
|
 |
|
| Built-in custom dish cabinets - Granite counters |
|
 |
 |
| Guest suite back corner bedroom Double closets with organizers - Hardwood floors |
Double closets with organizers - Hardwood floors |
 |
 |
| Victorian hall bath with soaking tub |
|
 |
 |
| Hall bath soaking tub - Separate shower |
|
 |
 |
| Front sitting room - View towards adjoining master suite Sliding doors close to provide privacy |
Double closets with organizers |
Restaurants | Supermarkets | Shopping Centers | Hardware | Coffee | Bars | Salon & Spas | Gyms | Yoga | Dentists | Health Care/Medical | Pet care/Vets
Schools | Preschools | Library | Parks | Free Wi-Fi | Movie Theaters | Pizza Delivery | Gas Prices & Stations | DMV | Car repair | Banks | Golf courses
Hotels/B&Bs | CA State Offices | News 10 Calendar | Performing Arts Venues | American River Bike Trail | Bike Shops/Repair | 2nd Saturday Map | Farmer's Markets
|







