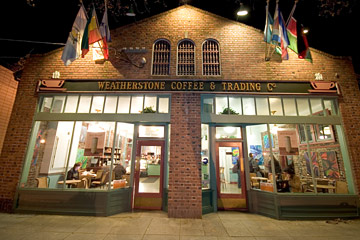|
1741 Berkeley Way - 95819 |

Fully remodeled house in the heart of East Sac near restaurants, area hospitals and two parks
 |
 |
|
|
|
 |
 |
|
|
|
 |
 |
|
Chef's kitchen with vintage look gas and halogen range plus French door refrigerator with vintage look door |
Adjoining bonus garden den with garden access |
 |
 |
|
|
|
 |
 |
|
|
|
 |
 |
|
|
Empire style lighted ceiling fan |
 |
 |
| Master bed / bath suite - Hardwood floors |
|
 |
|
| 1 Car storage garage with opener and bonus storage Gated side parking area - On-demand hot water heater |
|
Restaurants | Supermarkets | Shopping Centers | Hardware | Coffee | Bars | Salon & Spas | Gyms | Yoga | Dentists | Health Care/Medical | Pet care/Vets
Schools | Preschools | Library | Parks | Free WiFi | Movie Theaters | Pizza Delivery | Gas Prices & Stations | DMV | Car repair | Banks | Golf courses
Hotels/B&Bs | CA State Offices | News 10 Calendar | Performing Arts Venues | American River Bike Trail | Bike Shops/Repair | 2nd Saturday Map | Farmer's Markets
|
To feature your property on
sacrentals.com 916-454-6000 sacrentals.com
[ available rentals ] [ rental application ]

 Call or Text: contact information.
Call or Text: contact information.






