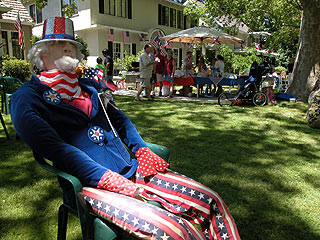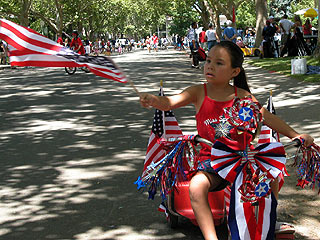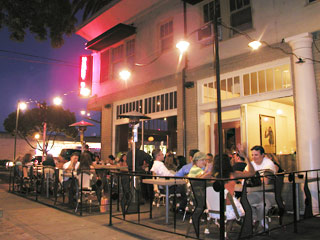|
2bed 1.5bath + Guest Suite/Office  Use your browser's back button to return to this page [ available rentals ] [ rental application ] All hi-def digital photos provided by sacrentals.com - Copyright 2007 |
 |
 |
|
|
|
 |
 |
|
|
|
 |
 |
|
|
|
 |
 |
|
Access to lower Guest suite and 1/2 bath |
|
 |
 |
|
|
|
 |
 |
|
|
|
 |
 |
|
|
Mexican terra-cotta tile floor |
 |
 |
|
|
|
 |
 |
|
|
|
 |
 |
|
|
|
East Sacramento / McKinley Park 95819 + 95816 links to and reviews for local...
Restaurants | Supermarkets | Shopping Centers | Hardware | Coffee | Bars | Salon & Spas | Gyms | Yoga | Dentists | Health Care/Medical | Pet care/Vets
Schools | Preschools | Library | Parks | Free Wi-Fi | Movie Theaters | Pizza Delivery | Gas Prices & Stations | DMV | Car repair/Dealers | Banks | Golf courses
Hotels/B&Bs | CA State Offices | News 10 Calendar | Performing Arts Venues | American River Bike Trail | Bike Shops/Repair | 2nd Saturday Map | Farmer's Markets
|









