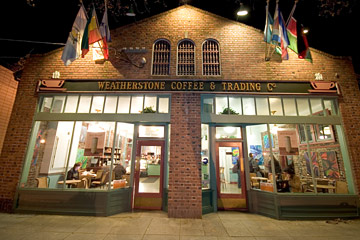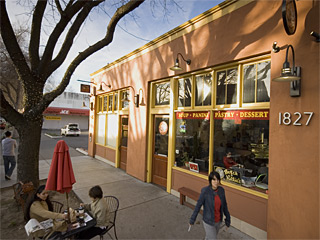|
Sutter Brownstone Lofts 2bed 2bath + Garage To see please call Scott 916-628-6835  Use your browser's back button to return to this page [ available rentals ] [ rental application ] |

Private courtyard path with walkups to your own patio - One car attached garage
 |
 |
|
|
|
 |
 |
|
|
|
 |
 |
|
|
|
 |
 |
|
|
|
 |
 |
|
|
|
 |
 |
|
Euro style range hood |
Silent series dishwasher - Side-by-side refrigerator |
 |
 |
|
|
|
 |
 |
|
|
|
 |
 |
|
|
|
 |
 |
|
|
|
 |
 |
|
|
|
 |
 |
|
|
|
Midtown / Downtown 95816 + 95817 links to and reviews for local...
Restaurants | Supermarkets | Shopping Centers | Hardware | Coffee | Bars | Salon & Spas | Gyms | Yoga | Dentists | Health Care/Medical | Pet care/Vets
Schools | Preschools | Library | Parks | Free Wi-Fi | Movie Theaters | Pizza Delivery | Gas Prices & Stations | DMV | Car repair | Banks | Golf courses
Hotels/B&Bs | CA State Offices | News 10 Calendar | Performing Arts Venues | American River Bike Trail | Bike Shops/Repair | 2nd Saturday Map | Farmer's Markets
|







