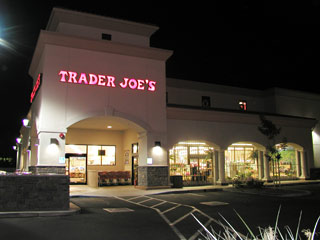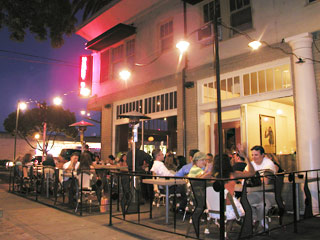1315 - 42nd Street - "Fab 40's" 3bed 3bath + Great Room + Bonus Guest Room + Office + Garden Casita Guest Suite Call Carter 916-370-4302  Use your browser's back button to return to this page [ available rentals ] [ rental application ] All hi-def digital photos provided by sacrentals.com |
 |  |
 |  |
 |  |
 |  |
 |  |
 |  |
 |  |
 |  |
 |  |
 |  |
 |  |
 |  |
Restaurants | Supermarkets | Shopping Centers | Hardware | Coffee | Bars | Salon & Spas | Gyms | Yoga | Dentists | Health Care/Medical | Pet care/Vets
Schools | Preschools | Library | Parks | Free WiFi | Movie Theaters | Pizza Delivery | Gas Prices & Stations | DMV | Car repair/Dealers | Banks | Golf courses
Hotels/B&Bs | CA State Offices | News 10 Calendar | Performing Arts Venues | American River Bike Trail | Bike Shops/Repair | 2nd Saturday Map | Farmer's Markets

 |
 |
 |
 |
 |
 |
 |
 |