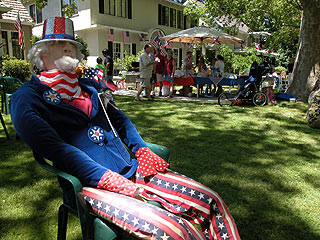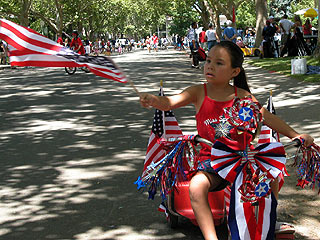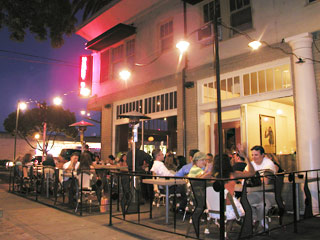|
3bed - 2bath + Great room + Wine cellar  Use the back button or click here and look for  Call or Text: contact information. Call or Text: contact information.ONLY Currently available homes will display this  next to the front photo. next to the front photo.
[ available rentals ] [ rental application ] |
 |
|
|---|---|
|
Open plan living/dining area with Hardwood floors + Fireplace |
|
 |
 |
|
|
|
 |
 |
| Semi formal Open plan front flexible living/dining area with Hardwood floor - Corner views garden windows Entry hall closet - Not shown access to the wine cellar |
|
 |
 |
|
Open floor plan Great room - Slate tile floors- Adjoining kitchen/garden office - Garden / dining patio access - Unobstructed sky and Backyard views |
Gourmet Kitchen/dining area great room bonus office + Quartz/ Marble counter tops - Drop chandelier |
 |
 |
| Gourmet Chef's kitchen - Quartz marble counters Stainless gas cook top - silent dishwasher - designer backsplash - Side-by-side Refrigerator w/water+ice |
Side storage pantry |
 |
 |
|
|
Double wide frameless marble shower |
 |
 |
|
|
Available front loading Stainless washer and dryer |
 |
 |
|
|
|
 |
 |
|
built-in cabinets plus integrated flat panel shelf Looking towards the front walk-in closet |
built-in cabinets + additional built-in storage plus integrated flat panel entertainment unit Looking towards the back walk-in closet |
 |
 |
|
|
|
 |
 |
|
1 car Detached garage with opener + bonus storage |
Built-in Stainless gas grill - Outdoor fireplace |
 |
|
|
|
|
Restaurants | Supermarkets | Shopping Centers | Hardware | Coffee | Bars | Salon & Spas | Gyms | Yoga | Dentists | Health Care/Medical | Pet care/Vets
Schools | Preschools | Library | Parks | Free Wi-Fi | Movie Theaters | Pizza Delivery | Gas Prices & Stations | DMV | Car repair/Dealers | Banks | Golf courses
Hotels/B&Bs | CA State Offices | News 10 Calendar | Performing Arts Venues | American River Bike Trail | Bike Shops/Repair | 2nd Saturday Map | Farmer's Markets
|









