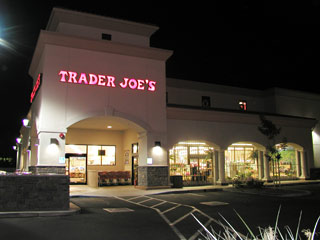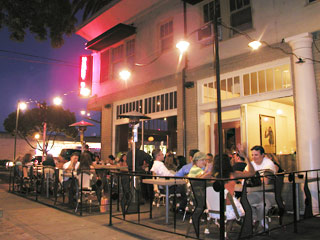|
5bed 3bath + Office + Family room  Use the browser back button or click here for rental contact and current availability information |
 |
|
|---|---|
|
|
|
 |
 |
| Stone walk up to a covered wrap around porch |
|
 |
 |
| Covered front entry |
Hardwood floors through out |
 |
 |
|
Leaded glass bookcases - Mission wainscoting |
Oak crown moldings - Tear drop chandeliers |
 |
 |
|
Hardwood floors - Prep sink - Stainless refrigerator |
Adjoining breakfast area - Patio access |
 |
 |
|
Gourmet Gas range - Slide out hood - Warming drawer |
Dual stainless sink - Garden views |
 |
 |
|
Mission fixtures |
Tear drop Chandelier - French doors opening into adjoining living room - Porch access |
 |
 |
|
Built-in Mission Sideboard |
|
 |
 |
|
Hardwood floors |
Vintage soaking tub - Pedestal sink |
 |
 |
|
|
|
 |
 |
|
|
|
 |
 |
|
|
Upstairs master hall - Whole house fan Dual Central Heat and Air systems |
 |
 |
|
|
Dual sink vanity - Tub and shower |
 |
 |
|
|
Master suite bath - Dual sink vanities Separate shower and bath tub |
 |
 |
|
|
Master bedroom |
 |
 |
|
|
Master suite adjoining office or nursery - Garden views Built-in shelves work table |
 |
 |
|
Separate door opening onto nursery / office room |
Front corner bedroom - Built-in closets / cabinet shelves |
 |
 |
|
|
Upstairs laundry room with available front loading machines - Laundry sink - Storage cabinets |
 |
|
|
Not shown basement storage area |
|
Restaurants | Supermarkets | Shopping Centers | Hardware | Coffee | Bars | Salon & Spas | Gyms | Yoga | Dentists | Health Care/Medical | Pet care/Vets
Schools | Preschools | Library | Parks | Free WiFi | Movie Theaters | Pizza Delivery | Gas Prices & Stations | DMV | Car repair/Dealers | Banks | Golf courses
Hotels/B&Bs | CA State Offices | News 10 Calendar | Performing Arts Venues | American River Bike Trail | Bike Shops/Repair | 2nd Saturday Map | Farmer's Markets

 |
 |
 |
 |
 |
 |
 |
 |