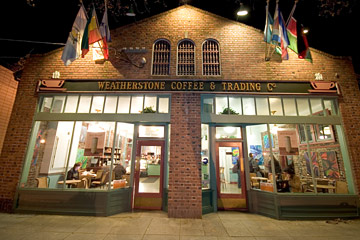|
1017 - 26th Street |

Sophisticated Midtown High water Victorian in the heart of the Capitol Corridor
Steps away from the finest restaurants, area hospitals and the Capitol Park
 |
 |
|
|
|
 |
 |
|
Plantation shutters - Coved ceilings - Front yard and porch views - French doors opening into the adjoining formal dining room - Vintage chandelier |
|
 |
 |
|
Another view of the covered front porch |
|
 |
 |
|
Built-in china hutch and storage - French doors opening into the adjoining living room - Double wide storage closet Adjoining kitchen |
Built-in china hutch and storage - French doors opening into the adjoining living room |
 |
 |
|
|
Disposal - Adjoins Bonus Garden room |
 |
 |
|
|
Looking into the back garden and bonus garden room |
 |
 |
| Backyard Partially covered Brick patio Adjacent to the raised basement storage and parking |
|
 |
 |
| Back bedroom with double wide closet - Backyard views |
|
 |
 |
| Hall guest bath - Tile floors - Corner shower Wainscoting - Victorian ambiance |
Wainscoting - Victorian ambiance |
 |
 |
| Middle bedroom with double wide walk-in closet Hardwood floors - Tall ceilings |
Pocket doors opening into the front office |
 |
 |
|
French doors opening into the adjoining dining room |
|
 |
|
|
|
|
Restaurants | Supermarkets | Shopping Centers | Hardware | Coffee | Bars | Salon & Spas | Gyms | Yoga | Dentists | Health Care/Medical | Pet care/Vets
Schools | Preschools | Library | Parks | Free WiFi | Movie Theaters | Pizza Delivery | Gas Prices & Stations | DMV | Car repair | Banks | Golf courses
Hotels/B&Bs | CA State Offices | News 10 Calendar | Performing Arts Venues | American River Bike Trail | Bike Shops/Repair | 2nd Saturday Map | Farmer's Markets
|

 Call or Text: contact information.
Call or Text: contact information.






